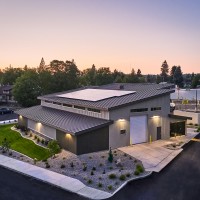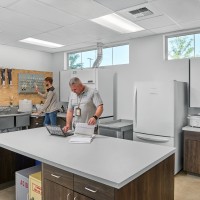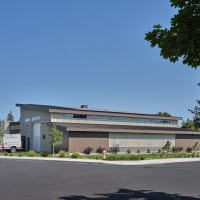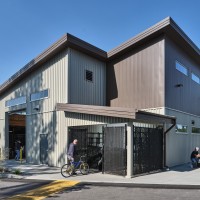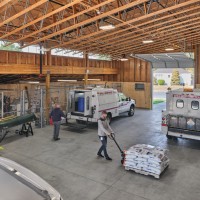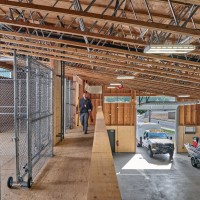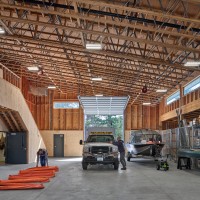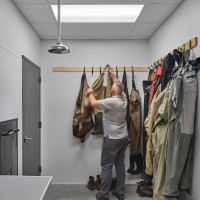
ECY Emergency Response Facility
- Housing
- Commercial
- Municipal
- ECY Emergency Response Facility
- Benton County Fire District 4 Station 430
- Spokane County Fire District No. 4 Station 41
- Spokane Valley Fire Station No. 3
- Fire Stations No. 40 & 48
- Colville Maintenance Building Reconstruction
- Spokane Valley Fire Station No. 1
- Otis Orchards Fire Station
- Regional Water Reclamation Facility
- Grant County Landfill
- Grant County Public Works Complex
- Grant County Road District #2 Office/Shop
- Interiors
- ECY Emergency Response Facility
- Benton County Fire District 4 Station 430
- Spokane County Fire District No. 4
- Spokane Valley Fire Station No. 3
- Fire Stations No. 40 & 48
- Colville Maintenance Building Reconstruction
- Spokane Valley Fire Station No. 1
- Otis Orchards Fire Station
- Regional Water Reclamation Facility
- Grant County Landfill
- Grant County Public Works Complex
- Grant County Road District #2 Office/Shop
Spokane, WA
This facility was designed to consolidate multiple Department of Ecology (ECY) functions into one centrally located building, providing faster response times to critical spill events. It develops the southwest corner of the city block currently occupied by the ECY Eastern Region Office in Spokane. Site Development, Building Orientation, Building Scale, Material Selections, and Building Layout were all considered in design for this relatively small, utilitarian building to accommodate three important factors: Sensitivity to the Residential Neighborhood; Maintaining a Sense of Campus Design and Security; Providing Good Stewardship of Public Funding through sustainable design.
Amenities and functions of this facility include:
- Vehicle & material storage bays for Spill Response Team vehicles and supplies.
- Additional field equipment securable storage cages on grade level and on a 1,000 s.f. mezzanine.
- Drive-through capability.
- Sample Prep & Analysis Laboratory.
- A Chain-of-Custody room.
- Wash-Down area with emergency shower.
- Rooftop solar array.
- Exterior Hazardous Material Container.
The building is fully fire-sprinkled in both conditioned and non-conditioned spaces
ZBA Architecture was the design lead on this progressive design-build project that was credited as the first Washington State owned NetZero building. It also received a LEED Silver certification.
