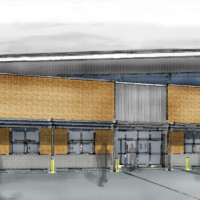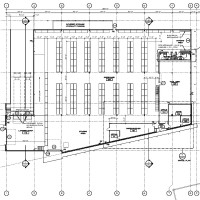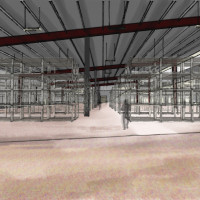
Warehouse Facility
ZBA Architecture worked with facilities personnel and end-users to plan, program and design this new 34,000 square foot warehouse facility.
The configuration of the building responds to the confined site, material shipping and receiving, and internal workflow.
ZBA Architecture lead the design team, providing programming, design services and bridging documents for a design-build solicitation.


