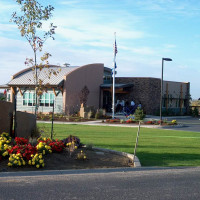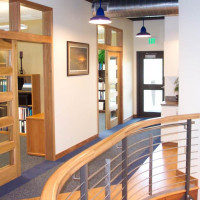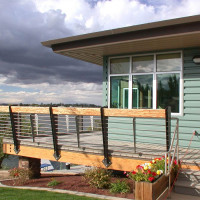
Columbia Colstor
Moses Lake, Washington
An 8,000 s.f. Office Building designed to house the company's corporate headquarters. Although never certified, this building was a LEED registered project and constructed with the following Sustainable Design Strategies:
-
Daylighting: View windows and/or transom windows provide a connection for occupants to the outdoor environment and contribute to a healthy and productive workplace.
-
Water Use Reduction: Water use in this building is reduced by 37% of what would be normal in a conventional building. Strategies included use of Waterless Urinals, Low-Flow Shower Heads, and Electronic-Eye activated hand-wash faucets.
-
Optimized Energy Performance: Energy consumption is reduced by 47% over a conventional building. This is accomplished through the use of several innovative techniques, including; the use of a ground source heat pump, direct digital control system, permanent insulating forms in foundation walls, direct/indirect lighting fixtures controlled by daylight and occupancy sensors.
-
Construction Waste Management: By minimizing typical product packaging and through recycling programs on site, almost 75% of the normal construction waste was diverted from the landfill.
-
Use of Materials with Recycled Content: Examples of materials with recycled content used in construction include acoustic ceiling panels, carpeting, ceramic tile, exterior decking, insulation, fly ash in concrete, and steel reinforcing bar in foundations.
-
Use of Certified Wood: This project as strived to use at least 50% of all wood products as Certified Wood, including framing lumber and plywood products, as well as the wood decking visible over the Board Room and Lobby areas.


